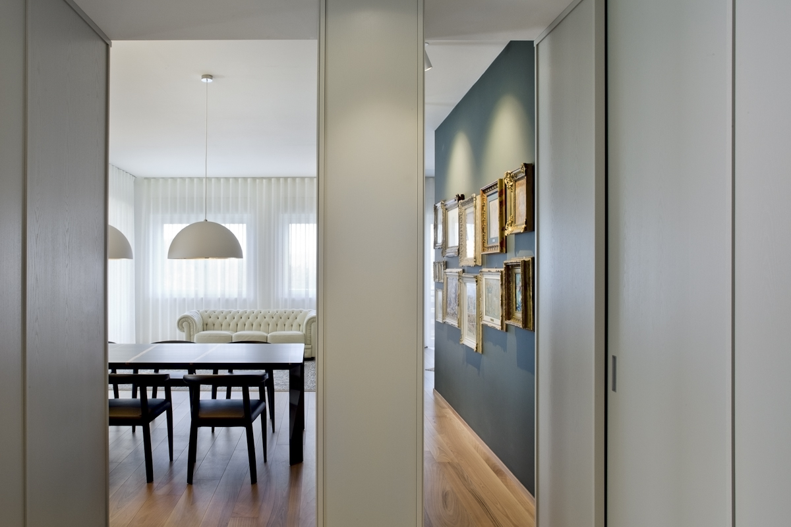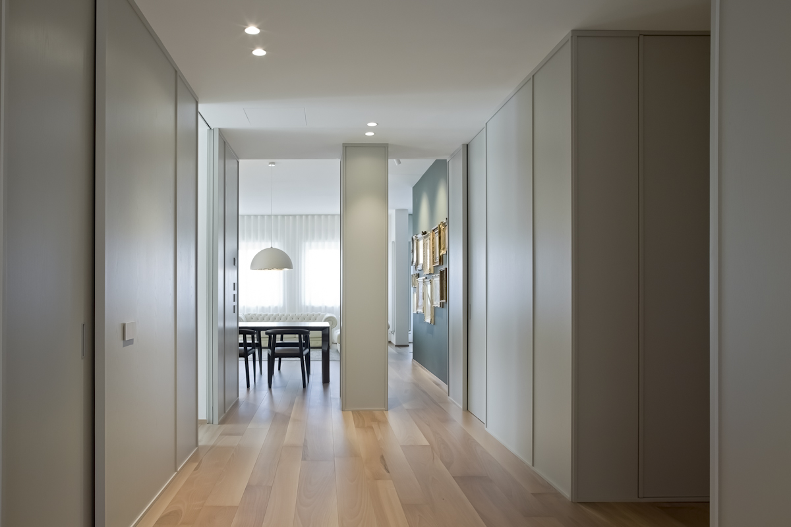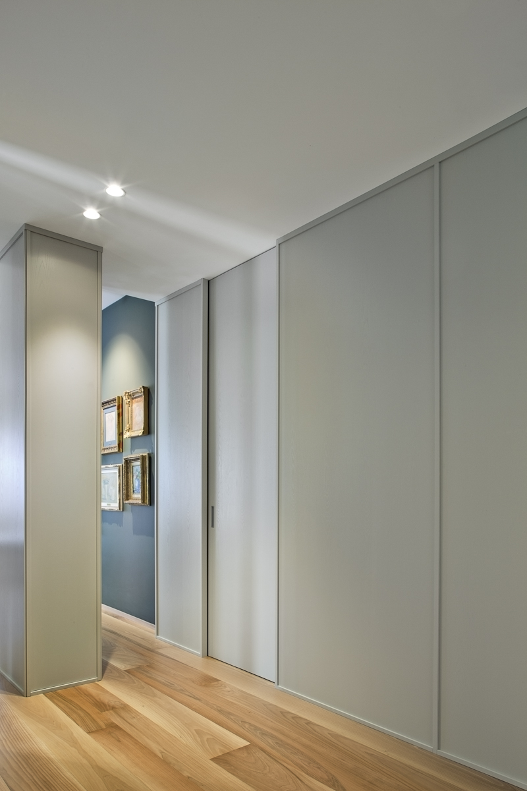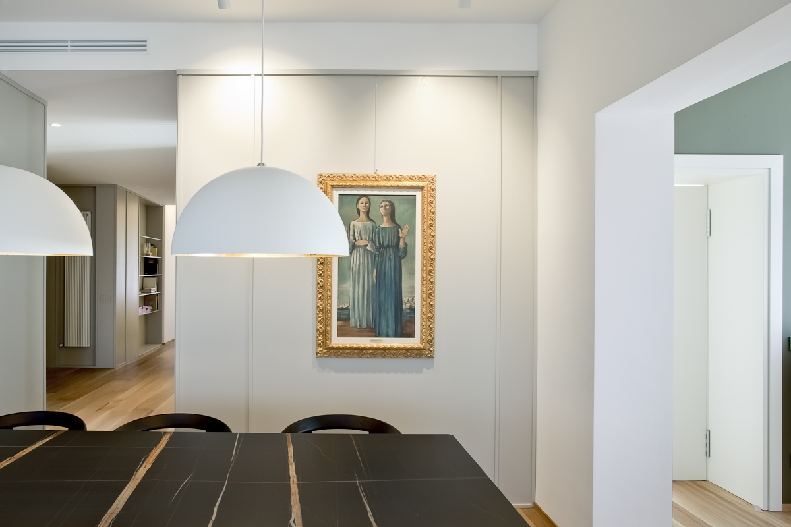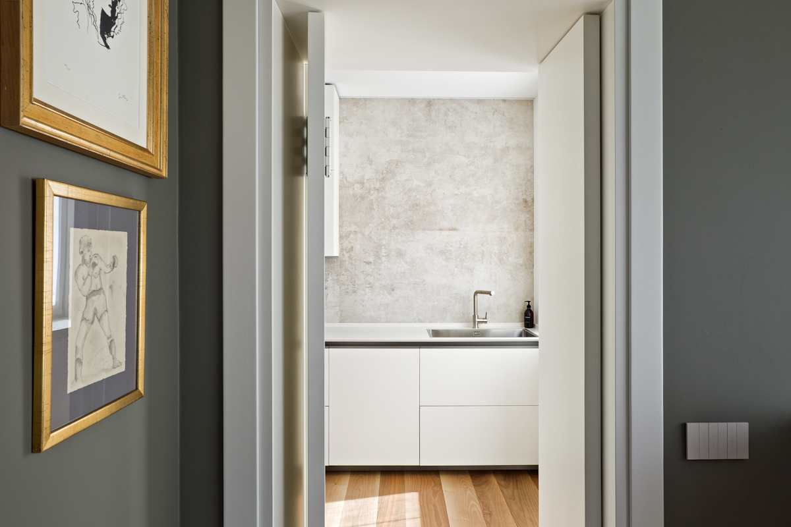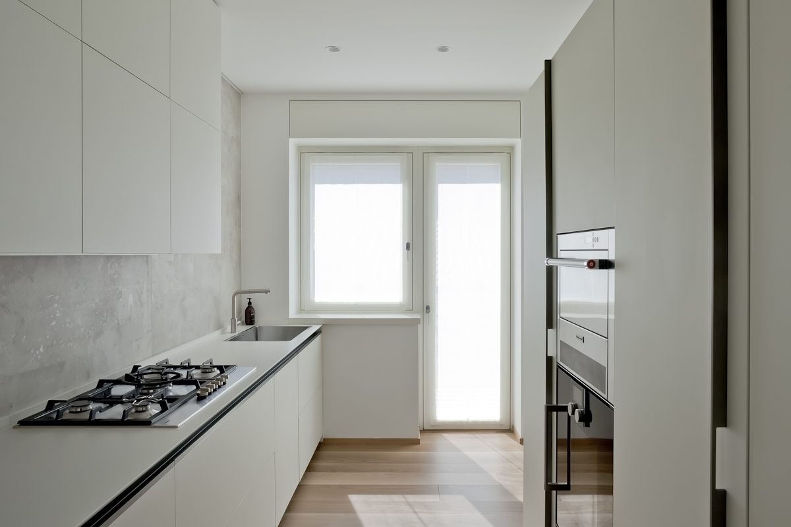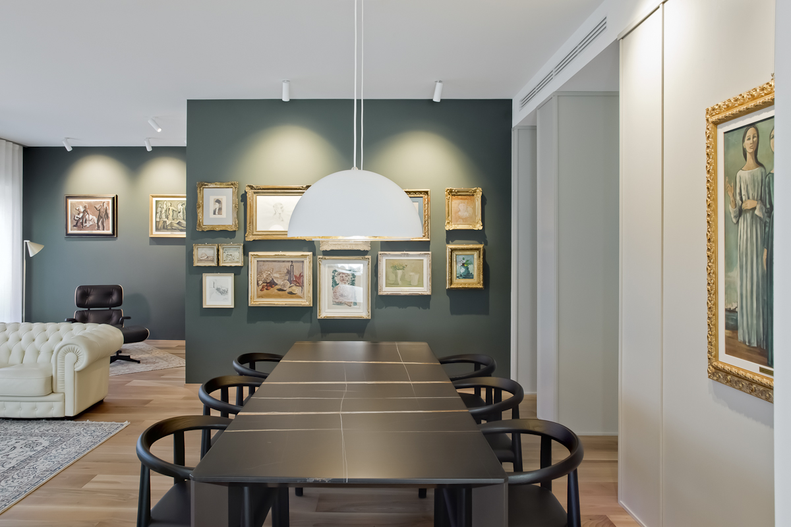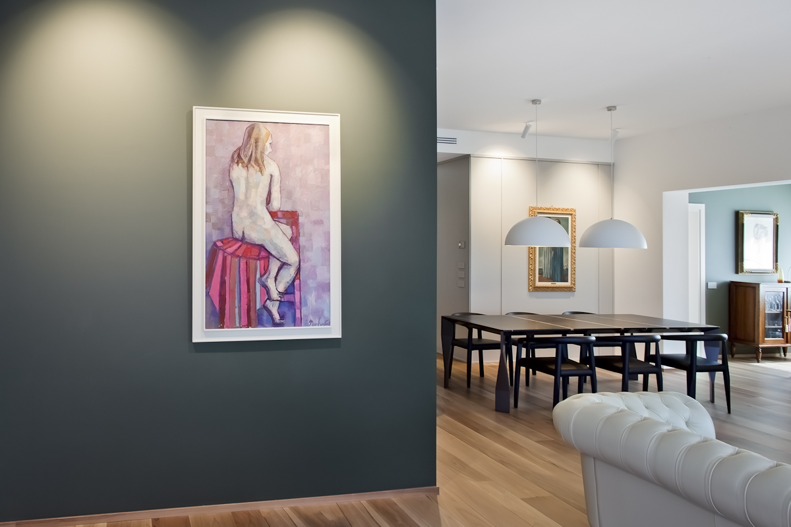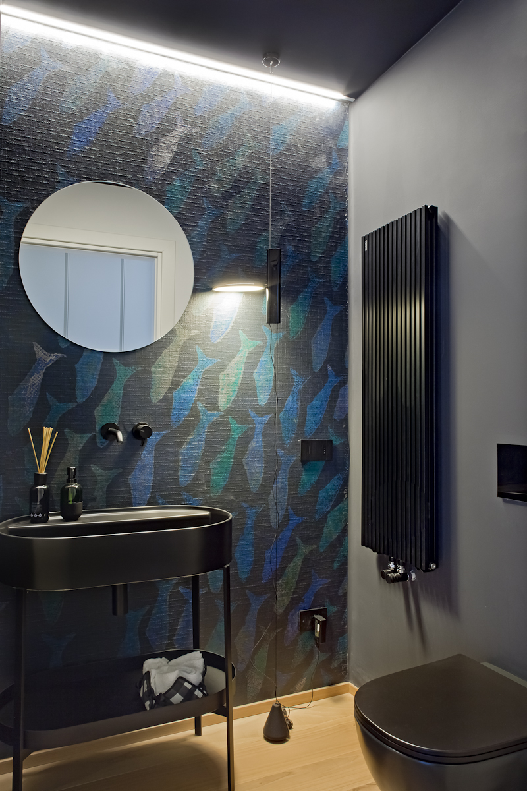HOUSE M
House M 2022
Province of Vicenza, Italy
Private customer
Private house – Interior design and refurbishment
Ph: Alessandra Bello
The relationship between interior design and light, natural or artificial, is one of the key themes of this work.
Passing the entrance after a few steps in the initial penumbra, you are literally flooded by light. Having a look from left to right you can grasp the entire depth of the apartment, radically modified compared to the original layout of the seventies.
The paths have been optimized by canceling some secondary rooms, to obtain a large corridor to access the house areas: the master rooms, service rooms, the guest rooms and the living area. This barycentric space, which connects and, at the same time, holds the rooms together, runs through the whole house. A rigorous designed boiserie characterizes and make precious the walls; and hides the rooms access sliding doors.
Walking through the house towards the living area, you can find some articulated and interconnected rooms, which give ample space to the apartment, with natural light that pervades them completely.
In this condition of full daylight, we suggested vibrant materials, obtaining solutions with a pleasant contrast. All of this is marked by the presence of a large-format walnut floor, that binds all the rooms in the house.
The dining and living room walls are painted by various shades of dark green, and become the background to the owner’s artworks collection.

