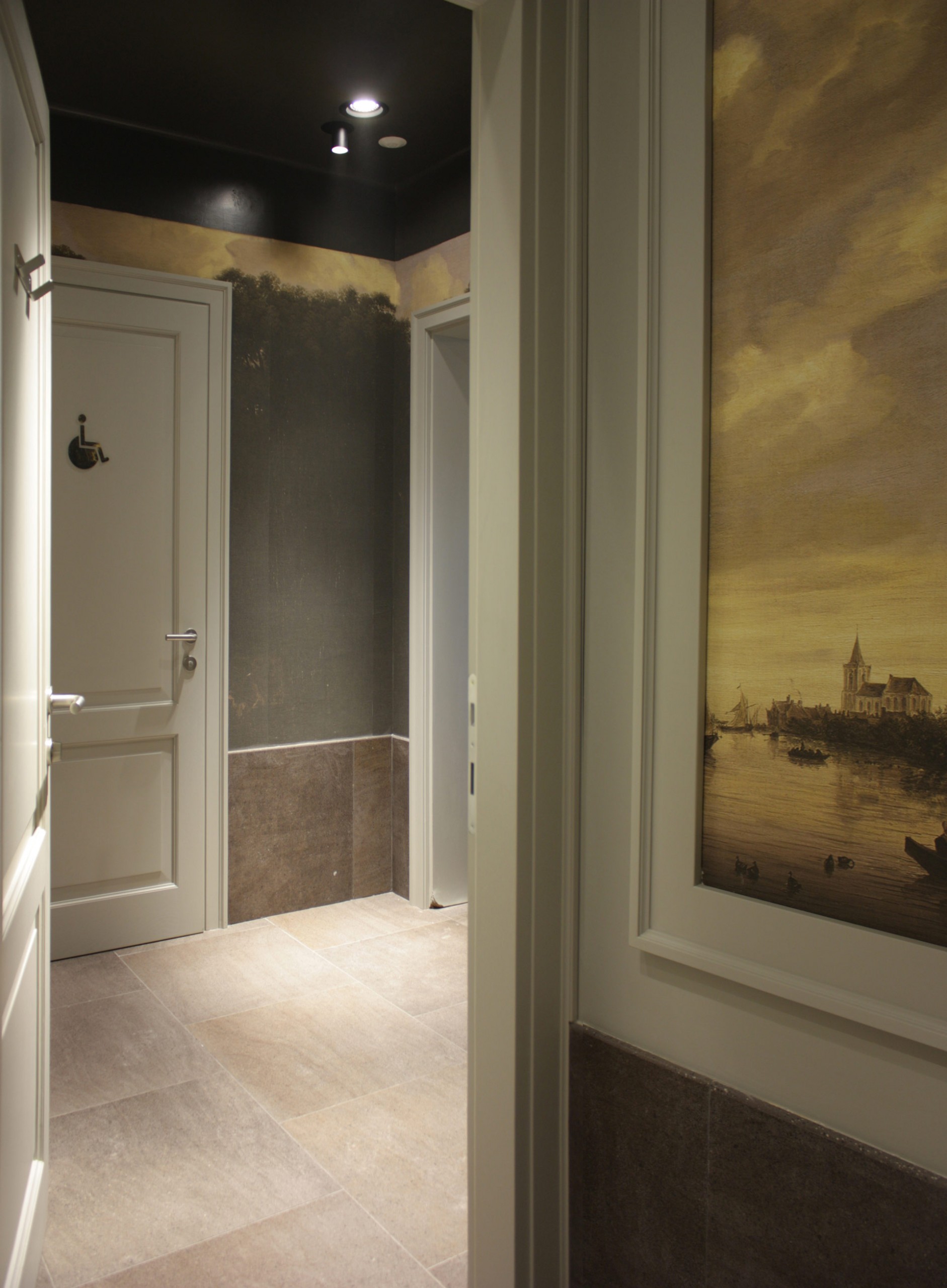GOLF CLUB MONTECCHIA
GOLF CLUB MONTECCHIA 2015-2016
Province of Padua, Italy
Golf Club della Montecchia
Restrooms and Simulator
In a special field such as the one of Golf Club della Montecchia, accurate interventions took place that belonged to a wider picture discussed with our client. Two of them are illustrated here in detail, very special in their kind.
On one side, a sophisticated training simulation system was incorporated into the indoor facility surrounding the club. The project integrates the stations with the existing structure and meets all the technical needs for the correct functioning of the simulator, providing the player with quality spaces thanks to the refined materials and finishes.
On the other, we restyled the restrooms for the Club House guests. The main theme drew its inspiration from the surrounding landscape as the Club is immersed in the green Euganean Hills. The antebathroom is entirely covered by a wallpaper reproducing an 18th century Venetian landscape. Other materials, like the floor, the walls and the washbasin cabinet, recall the porphyry finish, already used in other rooms because its color is highly evocative of the warm earthy hues. Few other elements complete the bathroom in their specific functions, leaving the main scene to the walls, which are even more enhanced by the large polished-edge mirrors, whose shape recall an ancient frame, in an interesting contrast.





