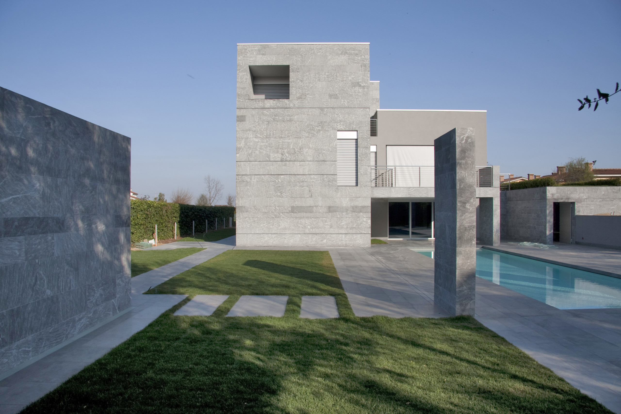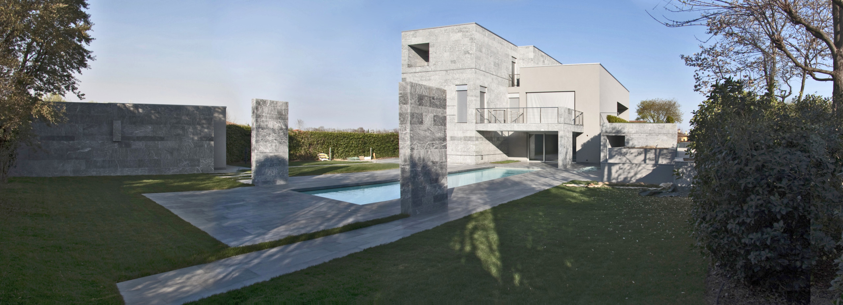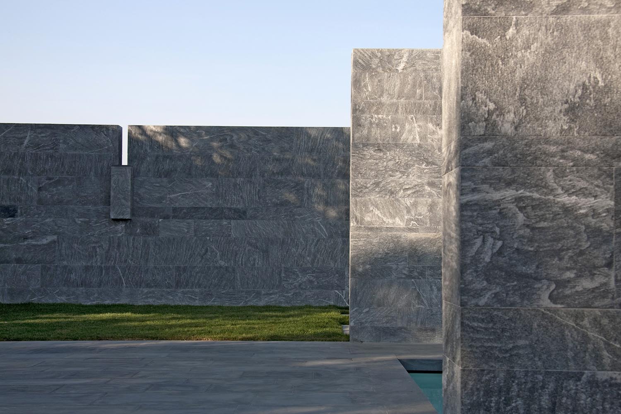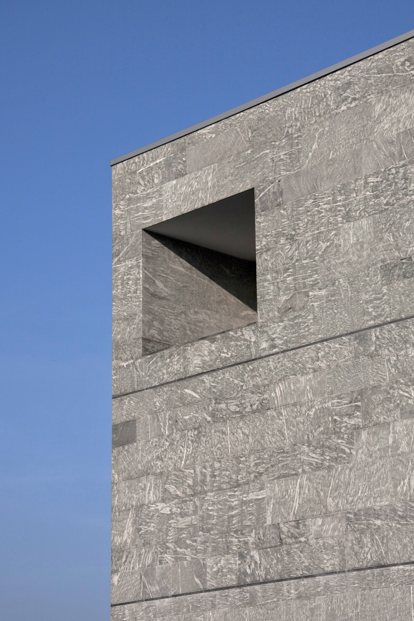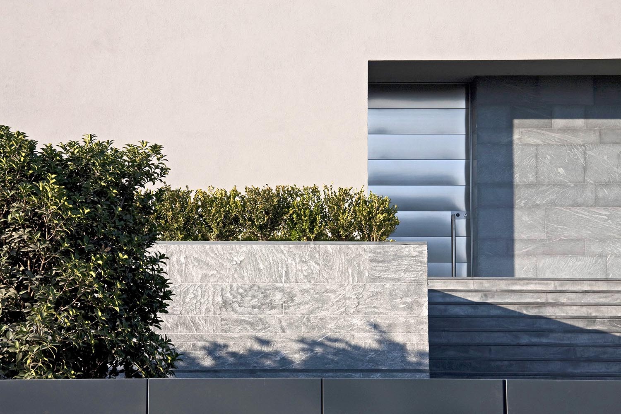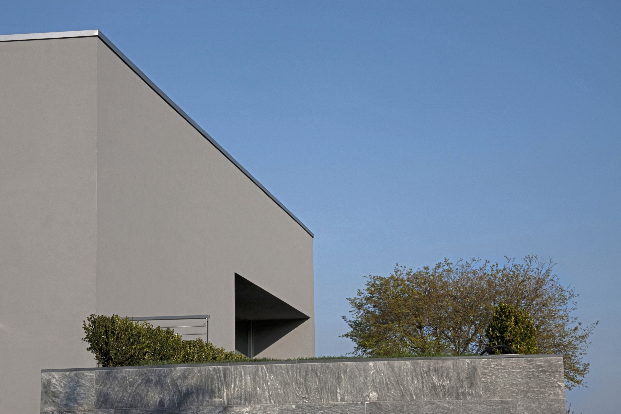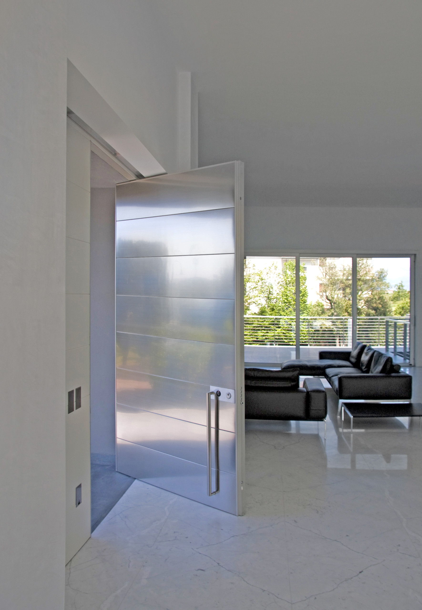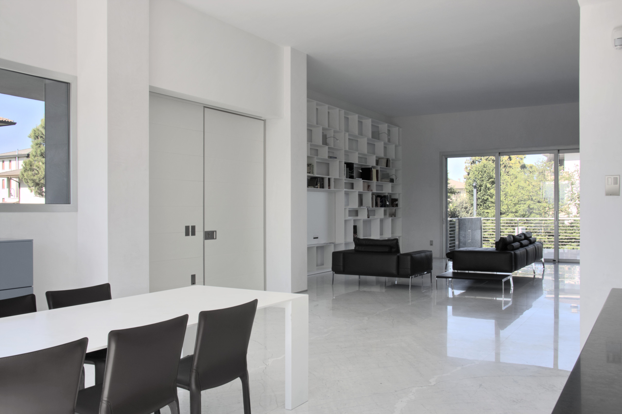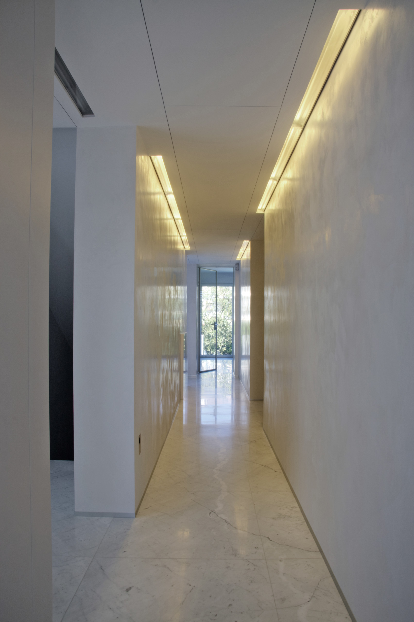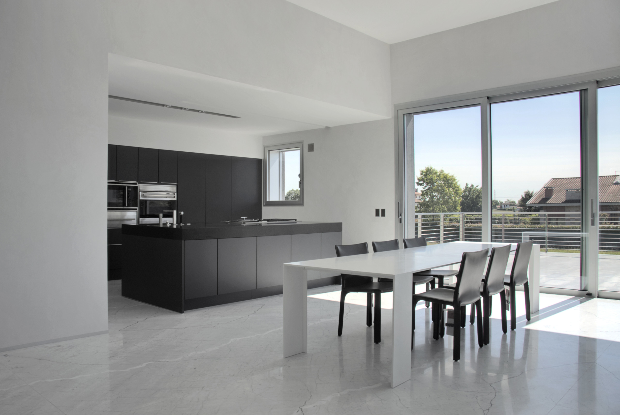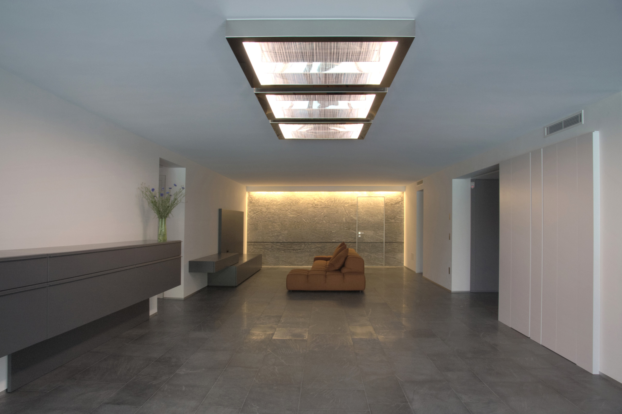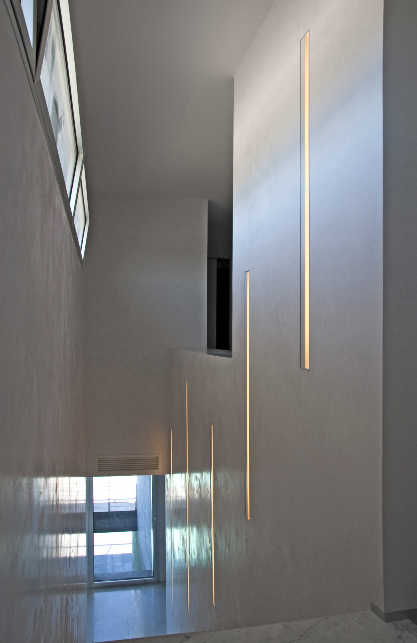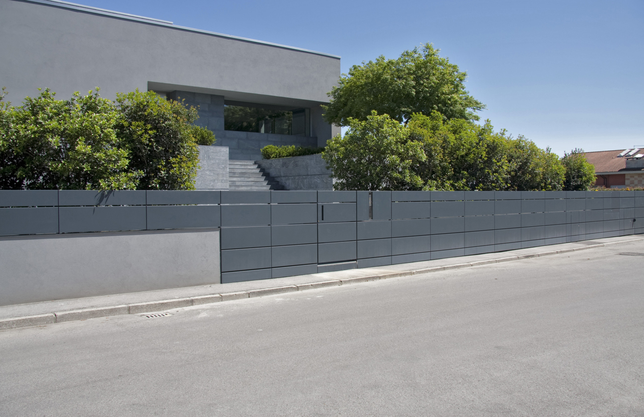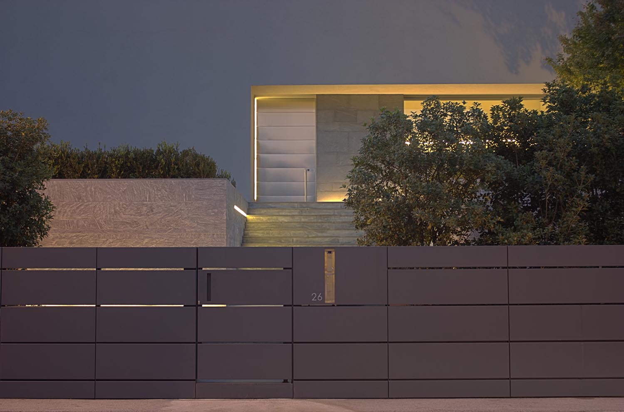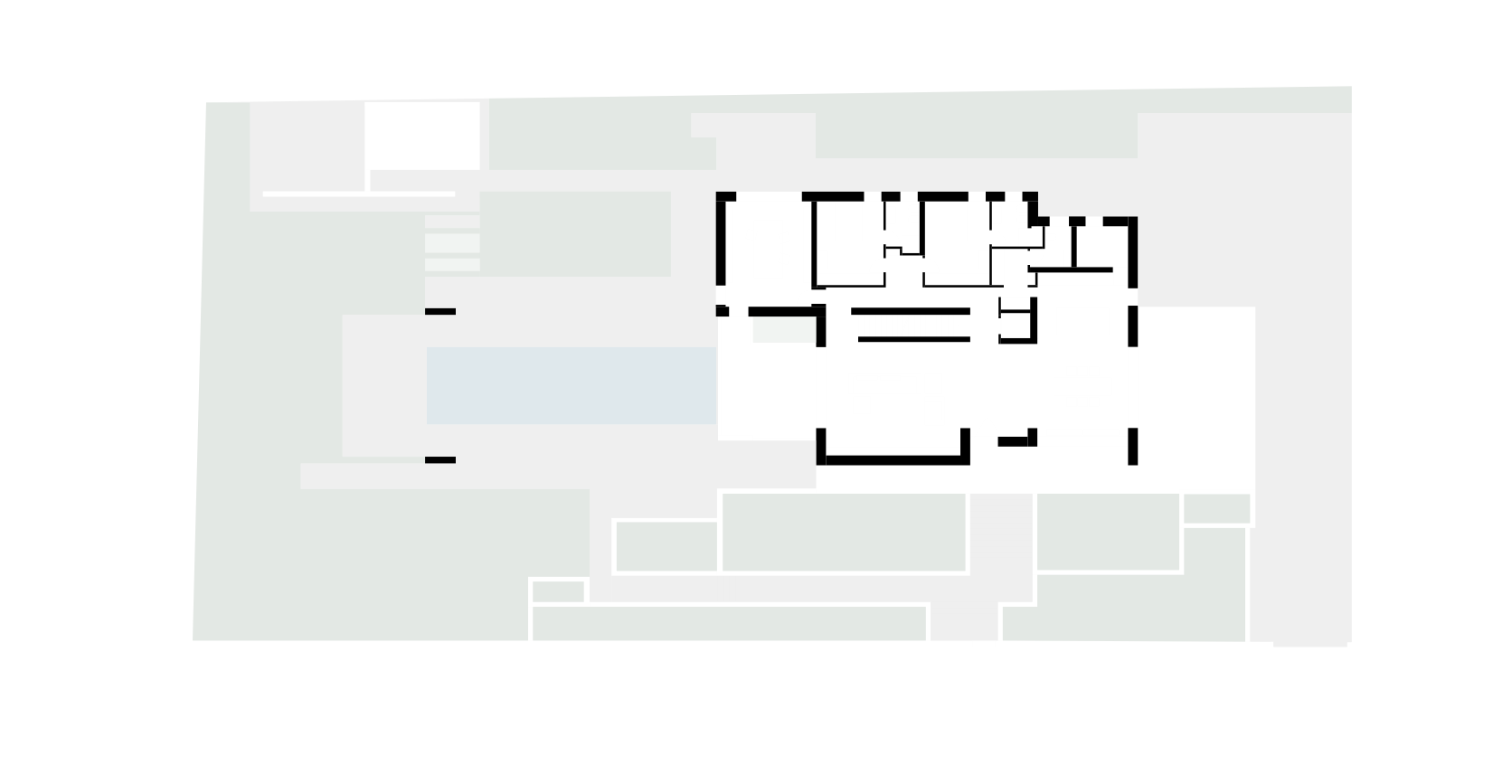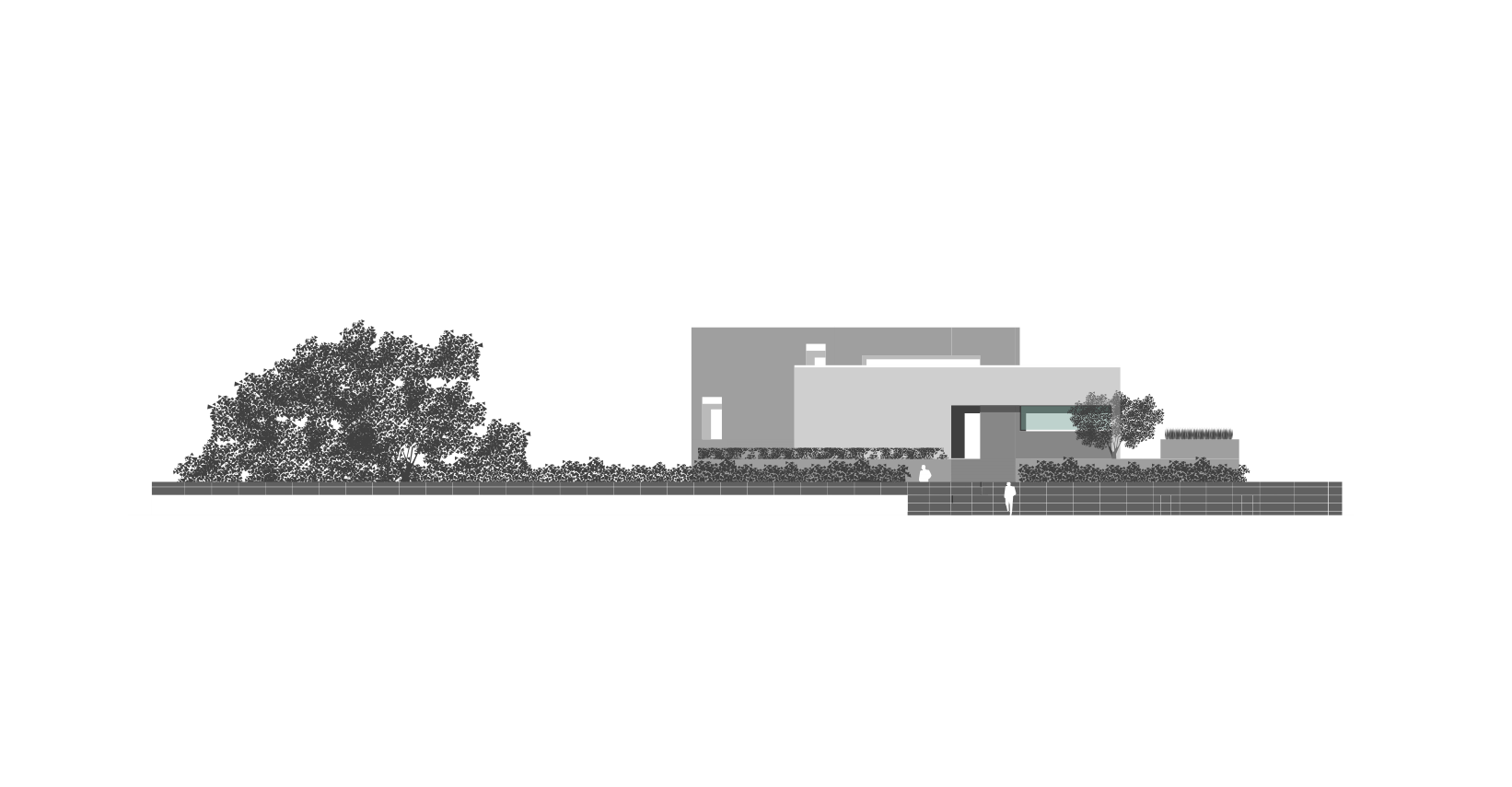PG HOUSE
PG HOUSE 2010
Province of Vicenza, Italy
Private customer
Private house – Refurbishment and reconstruction of the existing building
Surface: 500 sqm
This house is a significant example of a path along which every proposal and choice were custom-made. Every detail, material and piece of furniture were tailored thanks to a continuous dialog. The rich exchange between the studio and the client resulted in a very solid house: two opposing prisms, distinguished also by two different claddings. The volume in foreground is plastered in gray, the largest one is cladded in Cardoso stone, which is also used for all the external flooring and for the ground floor, indoors.
Where there is no stone, the clad and other furnishings are made of different materials, but everything is in the same shade of gray to feed the perception of a solidly grounded house.
The indoors landscape changes dramatically going up to the first floor, the main one, which is also accessible from the street via an outdoor staircase.
Here you are completely enveloped by the light coming from the large windows to the east and west. It reflects on the walls in rough slaked lime and on the floors covered in large slabs of statuary open vein marble. Proportions are big, especially thanks to an almost doubled height in the living area. On the front and public side of the house, the garden is also built and divided into a series of basins covered in stone – as is the house – which slope neatly towards the street, hiding the more private garden where the pool is. The floor around the pool is also cladded in gray stone and the swimming pool, which is perfectly consistent with the house geometry, seems a further prism carved into the stone.

