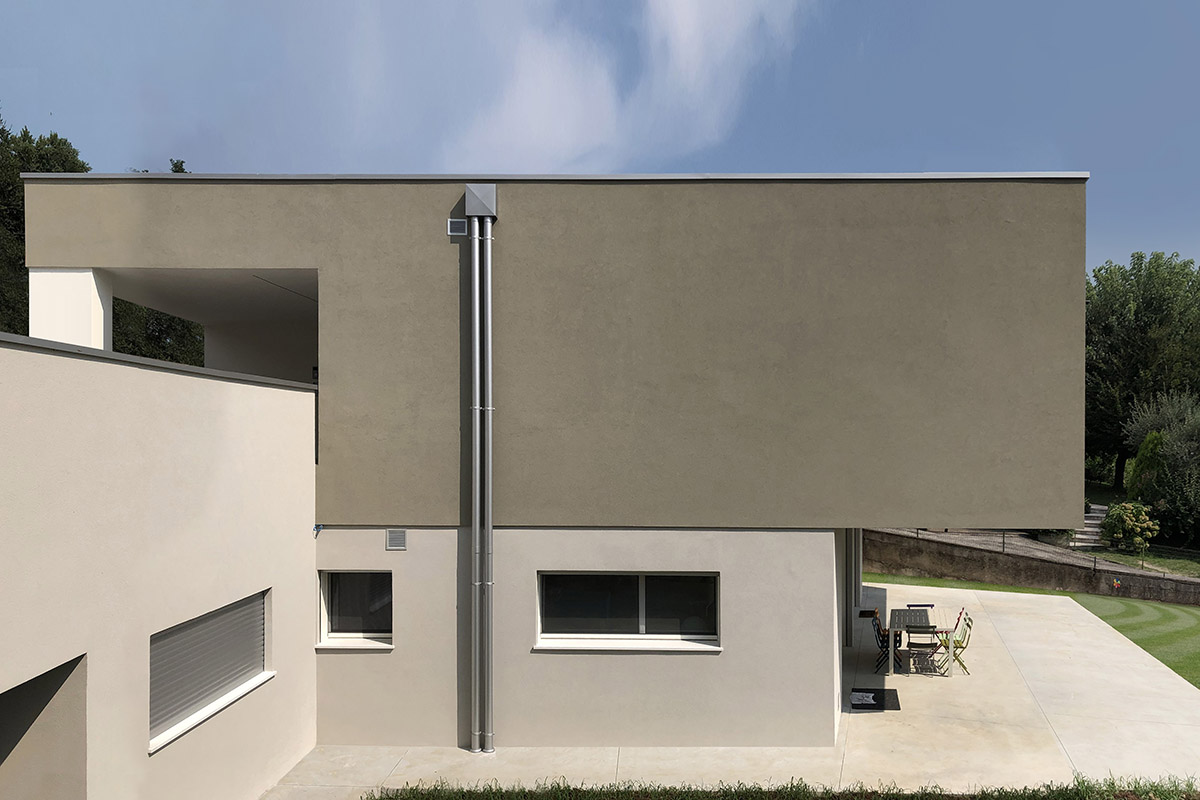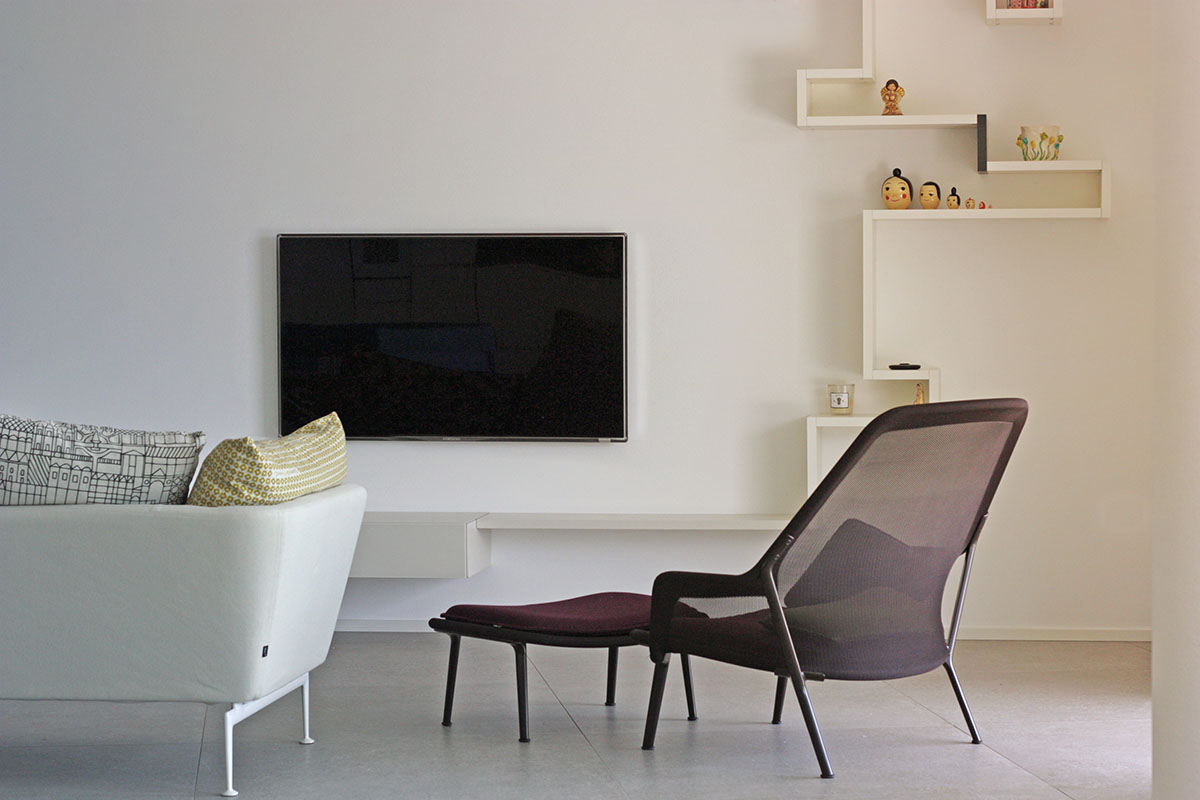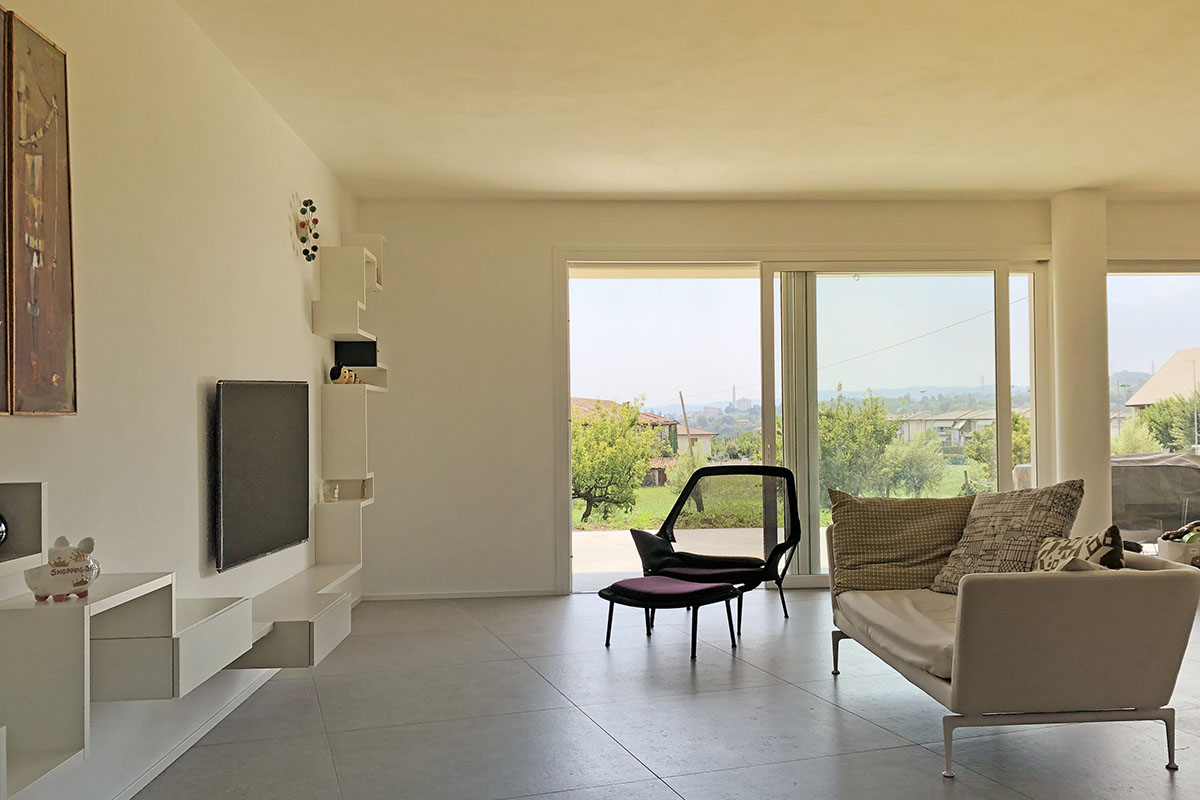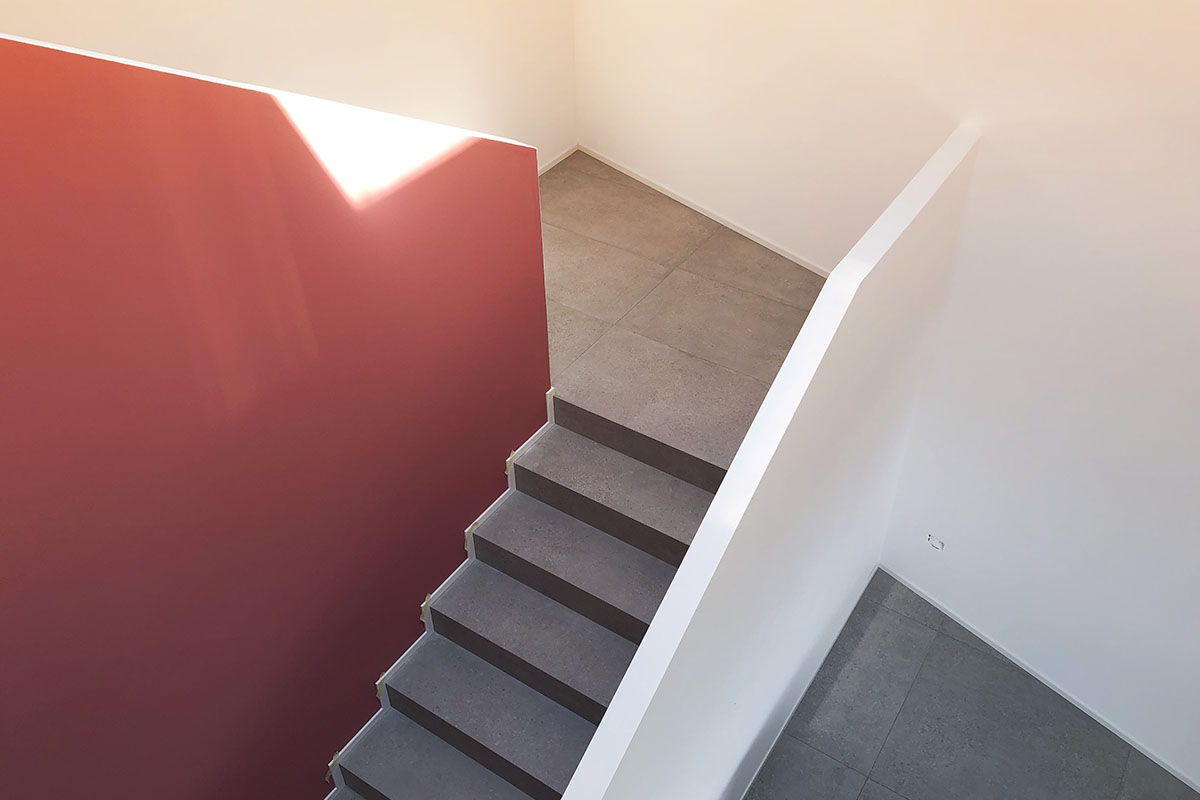GE HOUSE
GE HOUSE 2020
Province of Vicenza, Italy
Private customer
Private house – Refurbishment with reconstruction and enlargement
The morphology of the building site was decisive for the design and the architectural composition of this single-family house.
It is a very long area with a steep slope towards the countryside, its shortest side faces the road that runs along the mountain and leads downtown.
The house is built on the highest part of the plot of land with the entrances facing the street; it has a very compact front that rises only one story above the street. A porch shelters the main entrance and the garage, while a terrace beside the building allows guests to park their cars away from the street.
The entrance door is the only opening on this side, which for the rest is quite private. Once you cross the threshold, you are welcomed by a wide sun-kissed staircase leading to the lower level. Here, hidden from passers-by, the living area opens up letting the light of the underlying landscape come in through wide windows.
Externally, the house volume is very compact, and it dominates the plot geometry and the surrounding irregular shapes. Thereby the house integrates with the rest of the houses facing the same street, but it unleashes its full potential at the lower level while interacting with the garden and the hilly landscape.





